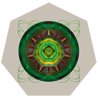
The Sanctuary
The sanctuary is the heart of Visioning Spaces from which everything radiates out, and where everything comes together.
It is a large space for contemplation. At the same time one can connect to the landscape and life outside through the arched windows.
The sanctuary’s architecture is based on ancient sacred elements:
seven inclined marble walls with a crystal obelisk, arched stained-glass windows and a central pool of water with a mosaic mandala at the bottom.


The Seven Marble Walls with a Crystal Obelisk
The main building of the sanctuary is using the ancient material of marble for the inclined walls. This heavy material from the earth creates a solid and ‘grounded’ look and intends to give a feel of safety within the sanctuary.
The crystal obelisk represents the flow of light that Harman saw streaming into and out of the sanctuary in his vision.
It draws our attention to the light above.
The weight of the marble walls connected to the earth and the lightness of the crystal obelisk reaching up, together create a balance that can be perceived as calming and peaceful.


Seven Sided
The sanctuary is 7-sided. The number 7 appears in natural phenomena, spiritual concepts and religious teachings. These are for example the rainbow, the seven chakras, the seven grandfather teachings, references in the religious teachings like the bible and the quran. The number 7 is known as the ‘virgin’ number in sacred geometry and cannot be divided or multiplied by any number in the ‘decade’. It represents purity, and destiny.
There exist only very few seven-sided buildings in the world. The architecture of the sanctuary is special and unique.
The Arched Windows
The arched windows are shaped like a rainbow. Each window’s stained glass is inspired by a different rainbow colour. The windows feature dichroic glass, which changes colour as one moves around, and fascinates the eye, especially when up close.
Being able to see the outside world through the stained-glass art windows is a significant part of the design. It allows us to connect our experience in the sanctuary with our daily life outside.


The Pool
The shallow pool with babbling water in the centre of the sanctuary is surrounded by a low wall at seat height. A mosaic mandala enriches the base of the pool. The pool with its rippling reflections of the light above adds to the peaceful, calm and alive atmosphere.
Mosaic Mandala
Mandala means “circle.” People in different cultures all over the world have created mandalas, suggesting that the form speaks to something deep within every human being.
This design is by Robert Mertens of Badger, California (www.robertmertensart.com) created for Visioning Spaces.

The vision is that the architecture of the sanctuary building invites the visitor to let the worries of their lives fall off and be able to connect with their true self. They then can rest and ponder, and indeed play and create. It is a safe space, to be free.

Experience More
